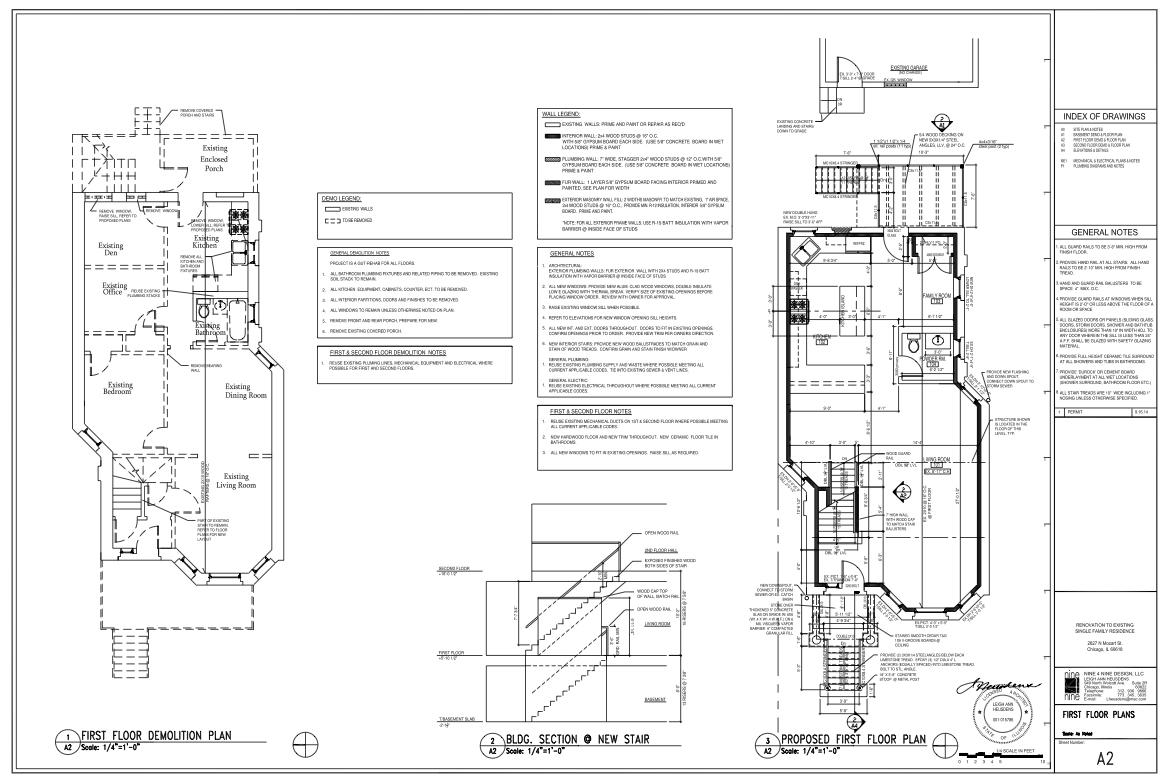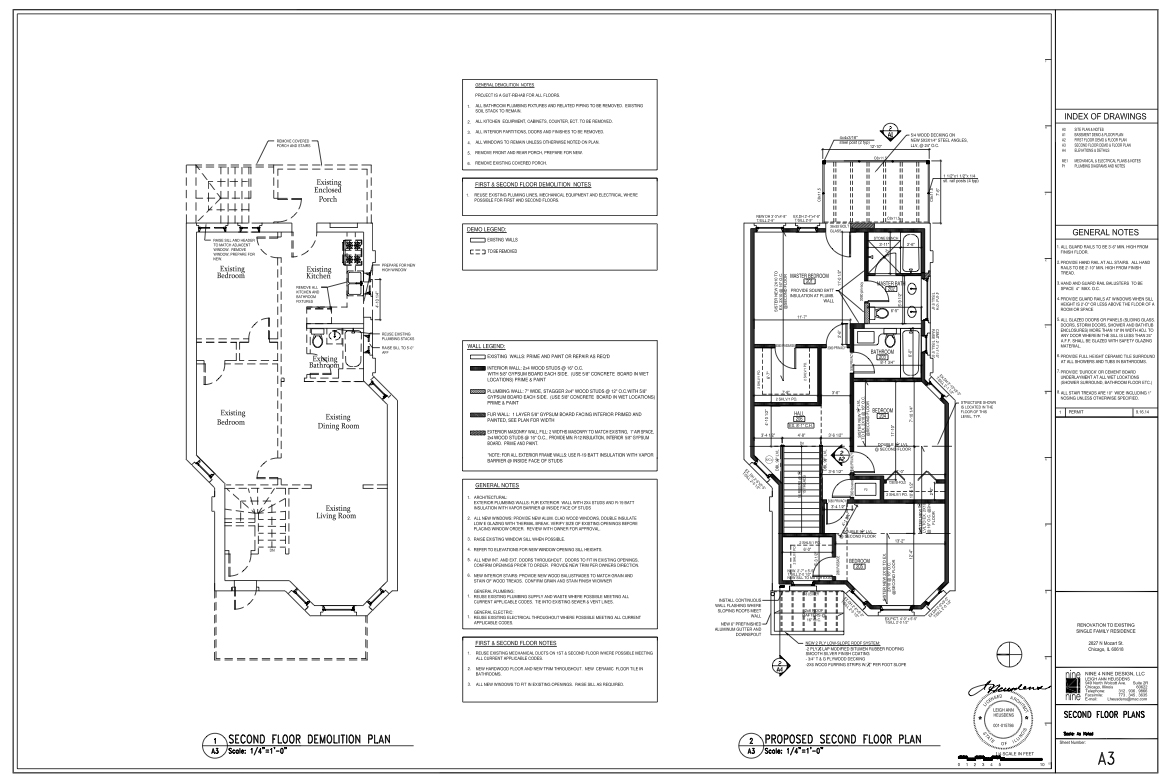SCIENTIFIC TERM - GERMINATION
(THE FLOURISHING)
North MOZART
LOGAN SQUARE | AVONDALE
DECONVERTED 2 FLAT APARTMENT BUILDING INTO A 3100 SQ.FT. SINGLE FAMILY HOME.
GERMINATION - When the seeds crack, break through the ground and begin to sprout. With the first project fulfilled and sold, we began a new chapter. This time there was more - more planning, more creativity, more resources, more experience. It got easier and the location was better. It was a blank canvas, full of potential and full of better ideas.
With the location in Logan Square, a neighborhood flourishing with lots of boutiques, cafe's, and restaurants made it easy to find inspiration to build and to keep the style timeless. An apartment building deconverted into a single family home, had been a desire with most buyers for awhile. The location and its amenities would attract younger buyers, looking to be able to venture around their neighborhood for a walk, a bite to eat, to the market or easily access downtown Chicago. Buyers who would eventually be raising their children in Logan Square, where businesses reflect the value of life, nutrition and health, and success.
Everything was new, from the things inside the walls, to the thing covering it up, to the thing it was standing on, to the thing THAT thing was standing on. Electrical, HVAC, plumbing, flooring, windows, appliances, everything.
There are three floors to this building. Each floor distinct from one another. The basement, first level, and second level. The basement was converted to an extra entertainment room and fitness area. The first level, an open floor plan - living room, dining room, kitchen, restroom, lounge and patio. The second level being the more private areas of the home - three bedrooms, two bathrooms, a patio. If two patios weren't enough, there was also a deck built on top of the garage. A lot of space to entertain and a lot of space to play, eat, rest, and live. It was a sophisticated home in an urban setting, with space to keep yourself away from the city. It was very important for us to keep a layout that would allow a family to spend time together, play together, eat together, grow together, and grow even more.
While designing the interior we wanted to keep a modern and contemporary feel, while adding sophistication to the most intimate parts of the home. Using neutral colors, natural lighting and accent furnishings to give each room its glow, while maintainng its coziness for a single family.
FLOOR PLANS
deconverted | redesigned
KITCHEN - Island, Stainless Steel Appliances, Quartz counter tops, Subway tiling walls.
LOUNGE - Stainless steel 3 tier cart with glass tops. Studded armchair and lounge chair.
DECK - Above garage deck. A trellis for privacy in an urban setting.
BEDROOM - Bright on Mozart
STAIRCASE - The industrial look, 46" wide.
MASTER BEDROOM - Exposed brick wall, wood floors and patio.
























